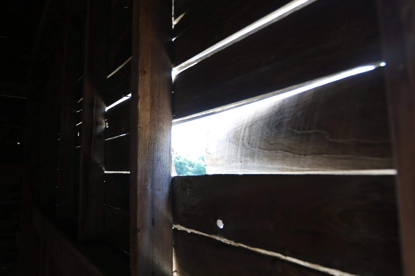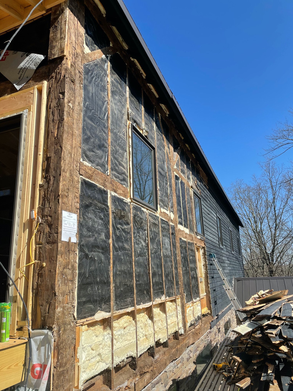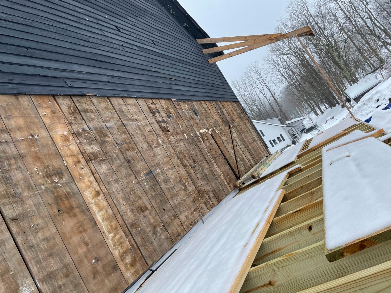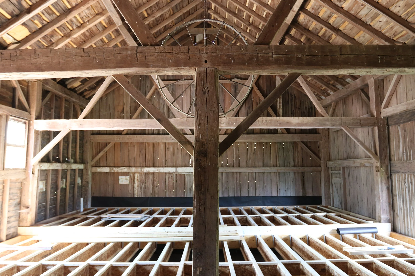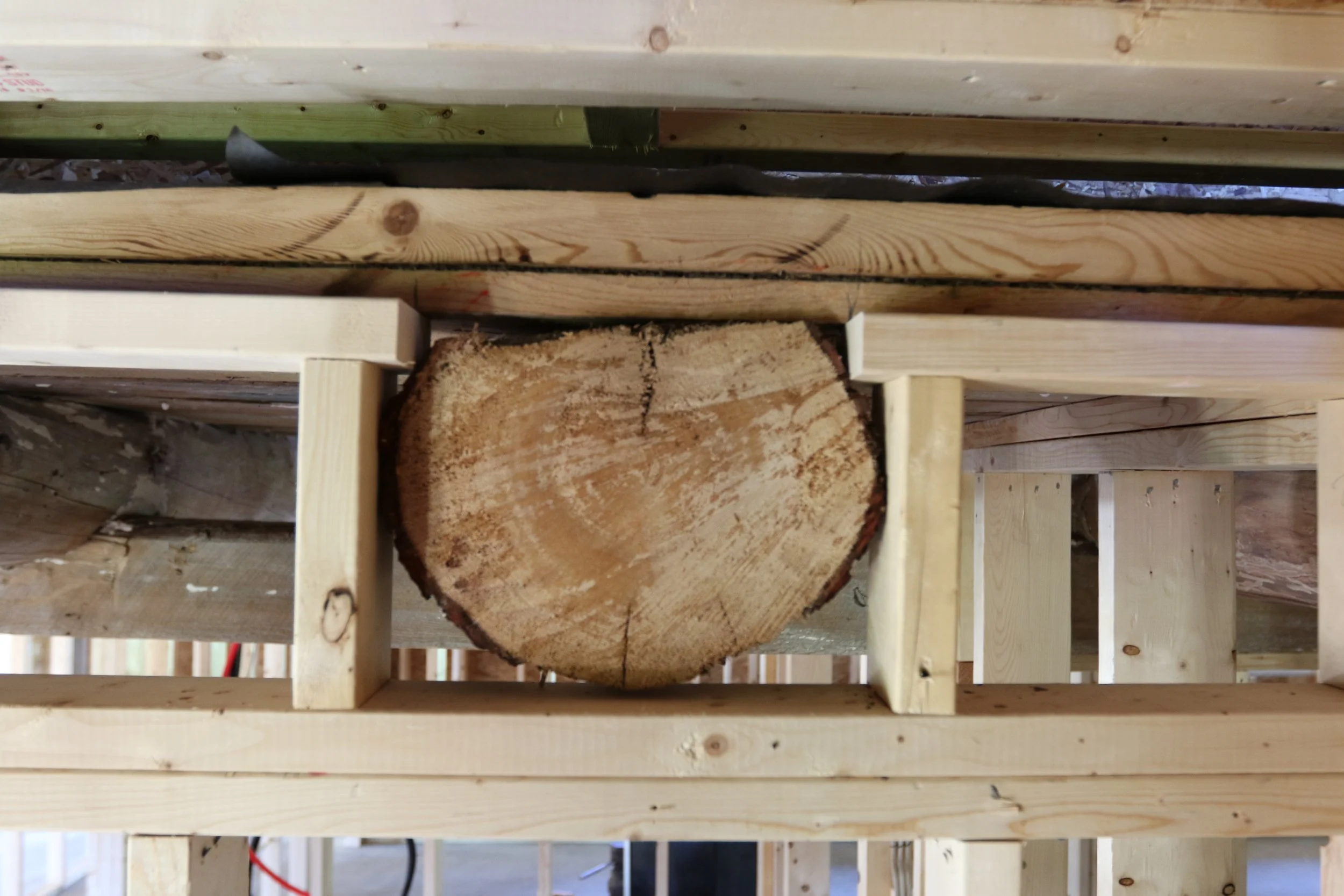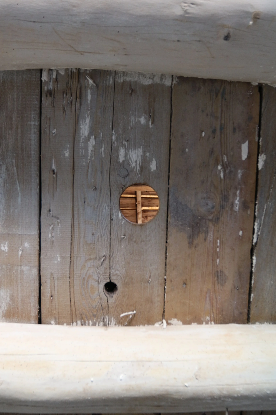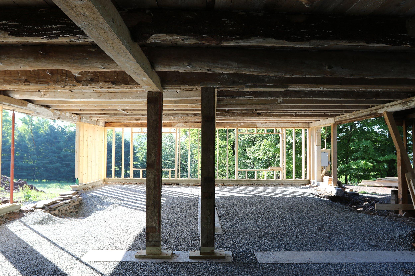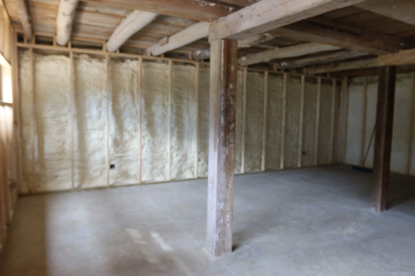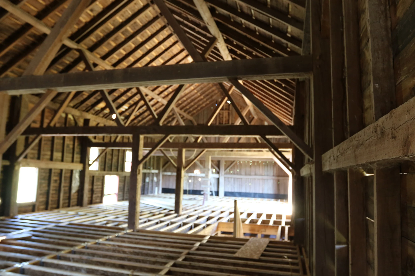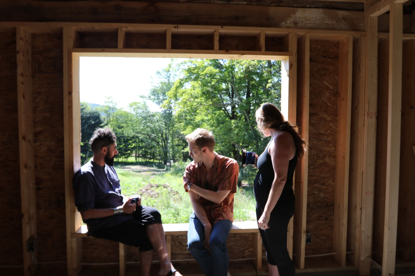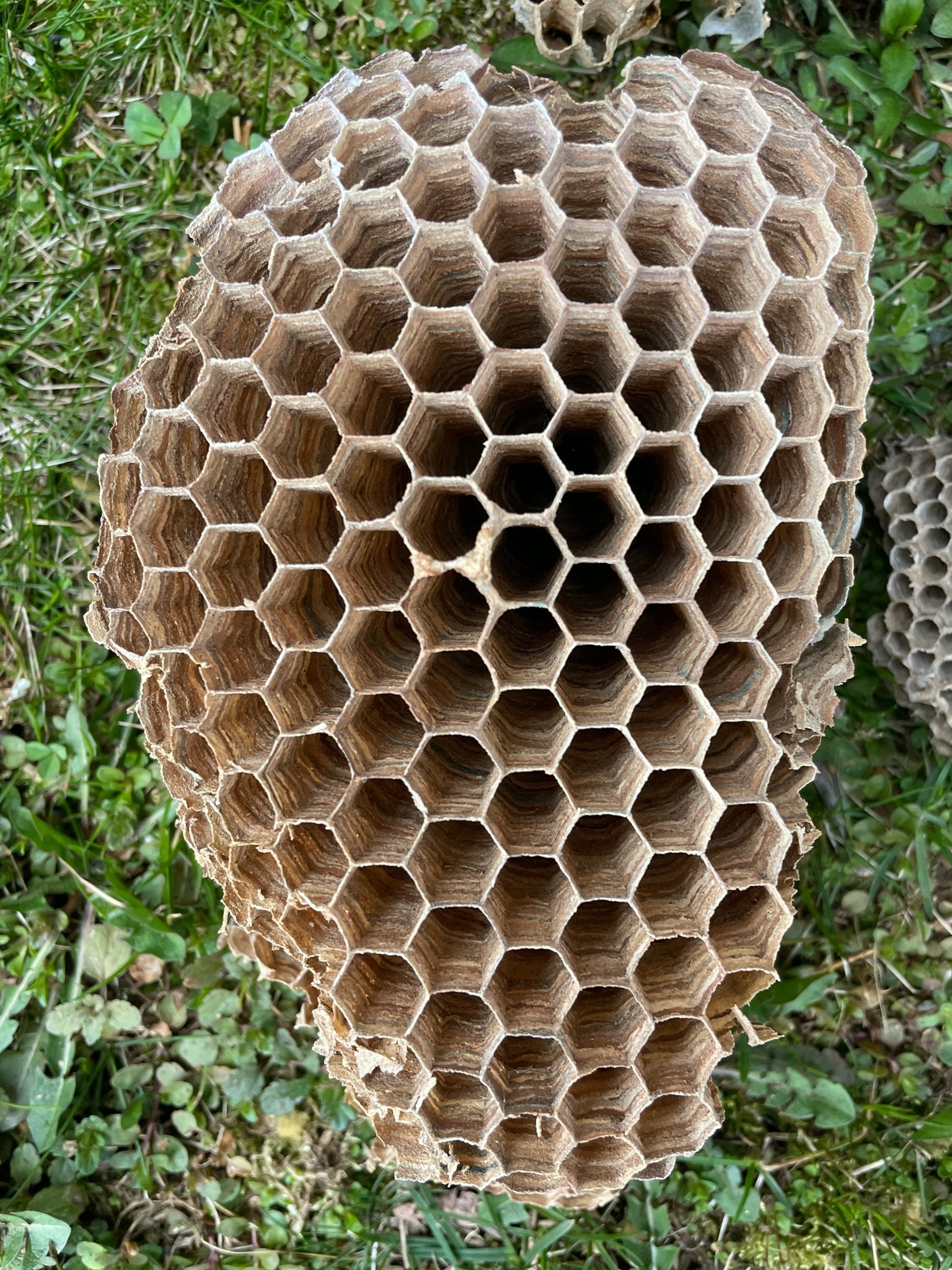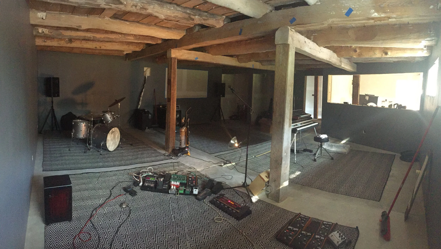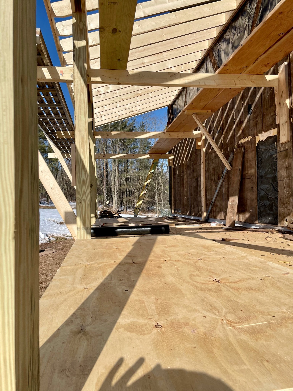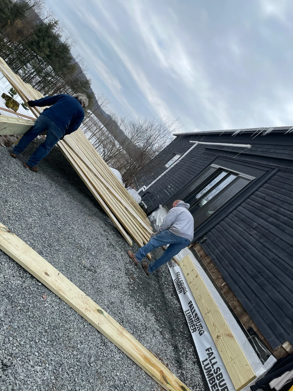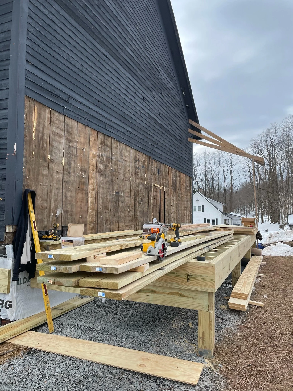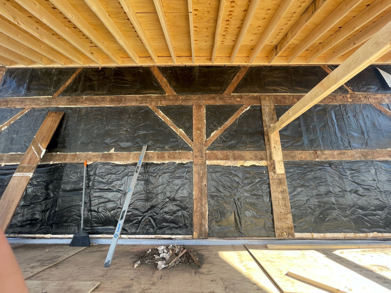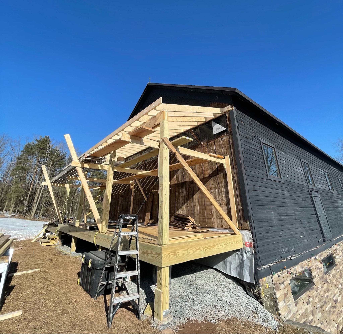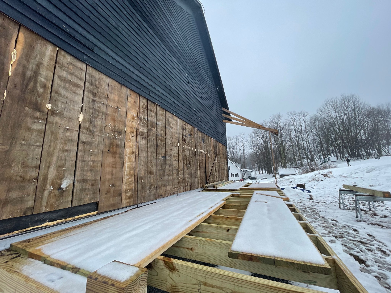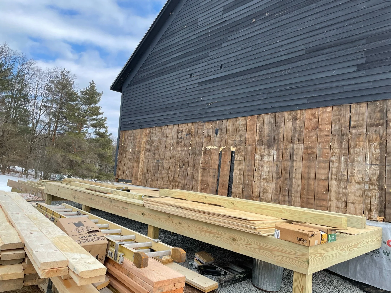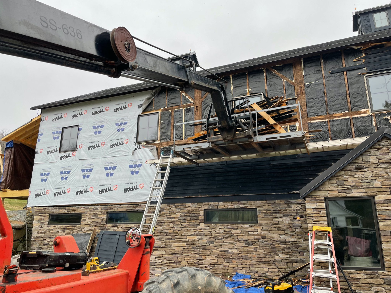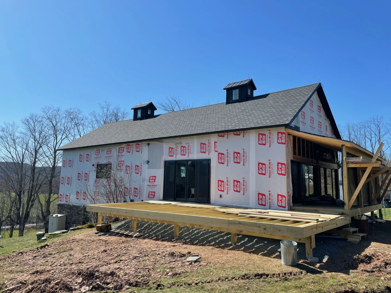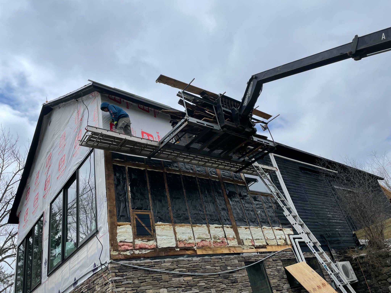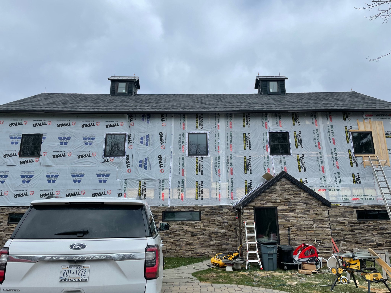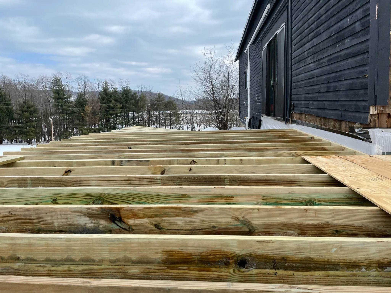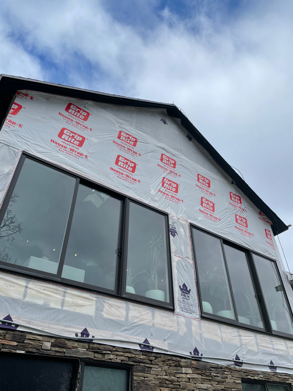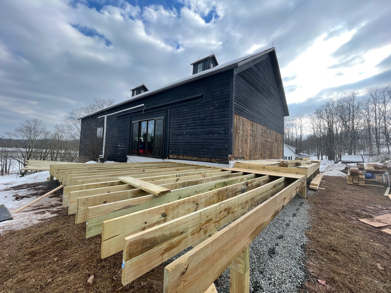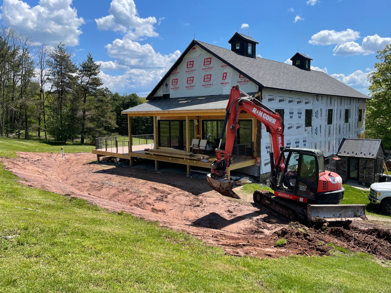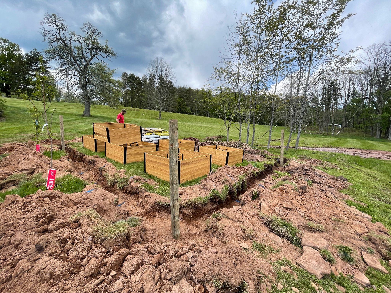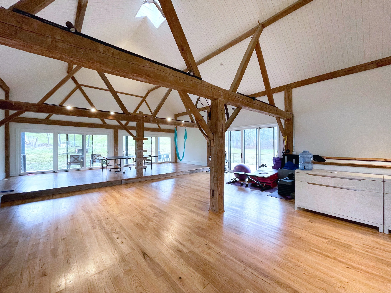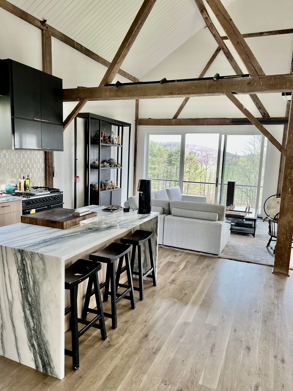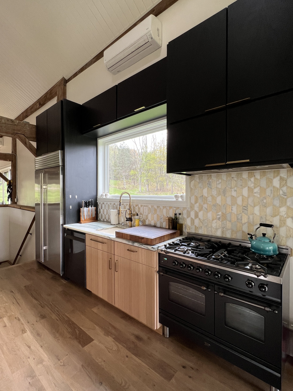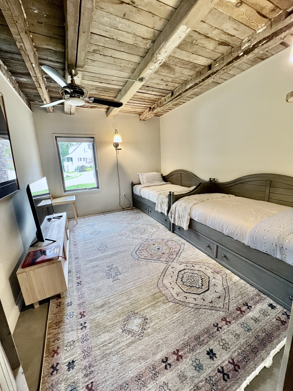

the barn loft
The Barn at Silent G Farms is a completely refurbished 70’ long x 30’ wide x 35’ high 130+ year old barn that features 3 bedrooms with 6 beds, 2 full baths, two kitchens & a private music studio.
The upstairs Loft is a massive three-season recreation room with large living room environment, ping-pong, games and space for large-scale art creation and fabrication.
A built-in stage makes the loft perfect for workshops, yoga, meditation, and leadership classes with space for up to 30 people.
Gentlemen’s Bar
The Gentlemen’s Bar is a handsome kitchenette nestled into the corner of the ground-level Barn space.
Complete with black surfaces and brushed brass trim, there is a refrigerator and ice machine to ensure the perfect cocktail.
A gas range up & stainless steel sink convert the barn into a fully working (but mini) kitchen.
Barstools and kitchen counter complete the space, ready for coffee or an additional workspace.
Corner King
This room features a king bed, with layers of soft, high-quality linen and enough pillows to fool yourself into thinking you may just be in a cloud.
Master Suite
The Master Suite is our most luxe room in the Barn, with private bathroom, large tub and the most quiet, cozy night's sleep in the Catskills.
trundle room
With four individual twin mattresses in two trundle beds, a TV, and a portable stereo, this room is the perfect 4-person sleeper by night.
Just down the hall is the full bath with a marble shower.
The Barn Build


